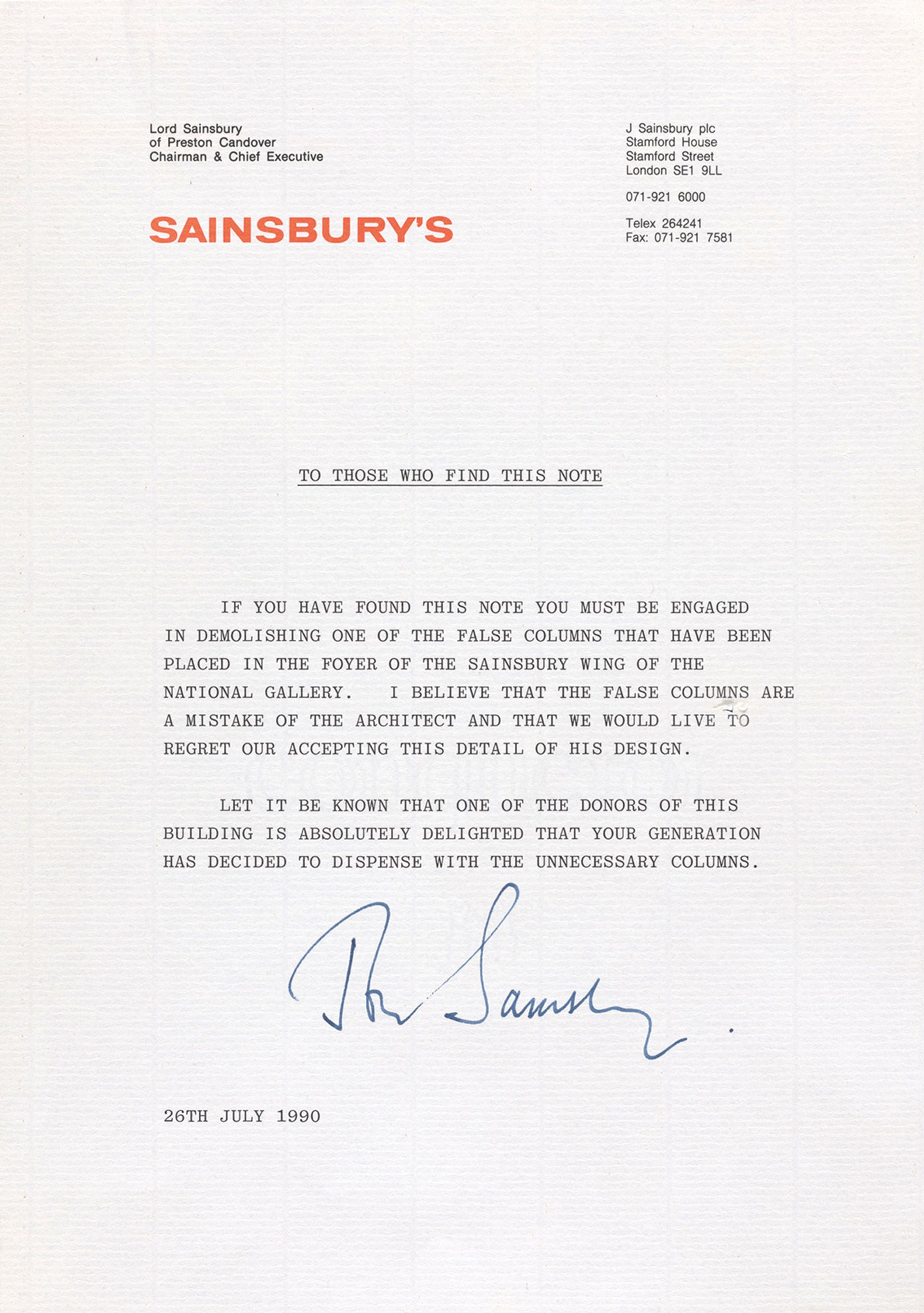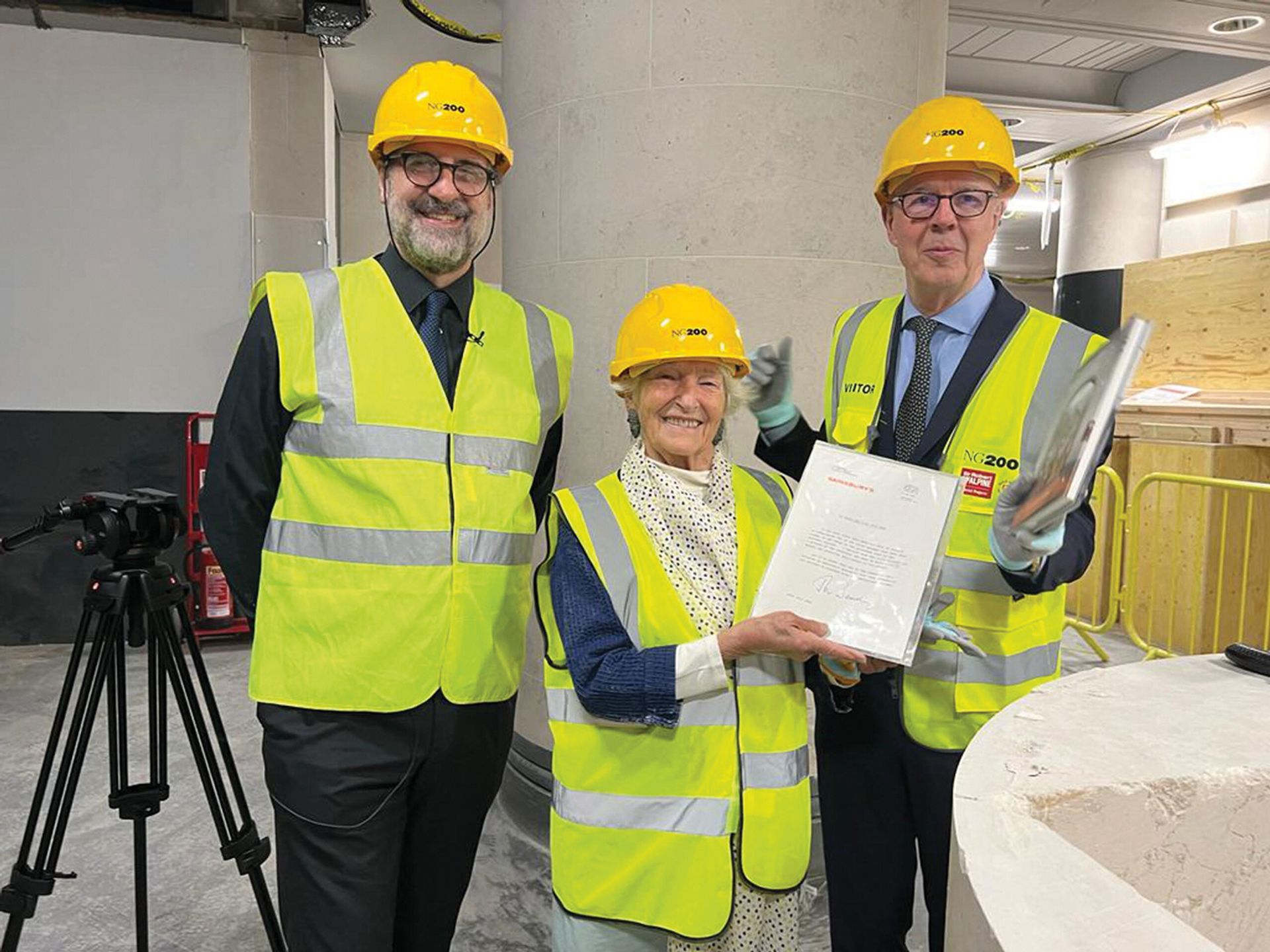A “time capsule” has been discovered at London’s National Gallery, buried deep in a column in the foyer of the Sainsbury Wing. It is a letter recording that one of the wing’s funders, John Sainsbury (Lord Sainsbury of Preston Candover), believed the architects had committed a serious “mistake”. The 1990 letter, typed on Sainsbury’s supermarket notepaper, has recently been deposited in the gallery’s archive as an historic document.
John Sainsbury is critical in the letter of the American post-Modernist architect Robert Venturi and his professional partner and wife Denise Scott Brown for inserting two large false columns in the gallery’s foyer that served no structural purpose. Other than the false columns, John Sainsbury was happy with the Venturi and Scott Brown design.
While building work was under way, Sainsbury gained access to the site and dropped his letter into a concrete column that was under construction. The letter, protected in a plastic folder, was discovered last year, when the foyer was being reconfigured.
The Sainsbury letter of 26 July 1990 was addressed “To those who find this note”—who turned out to be the 2023 demolition workers.
The note, typed in capital letters, continues:
IF YOU HAVE FOUND THIS NOTE YOU MUST BE ENGAGED IN DEMOLISHING ONE OF THE FALSE COLUMNS THAT HAVE BEEN PLACED IN THE FOYER OF THE SAINSBURY WING OF THE NATIONAL GALLERY. I BELIEVE THAT THE FALSE COLUMNS ARE A MISTAKE OF THE ARCHITECT AND THAT WE WOULD LIVE TO REGRET OUR ACCEPTING THIS DETAIL OF HIS DESIGN.
LET IT BE KNOWN THAT ONE OF THE DONORS OF THIS BUILDING IS ABSOLUTELY DELIGHTED THAT YOUR GENERATION HAS DECIDED TO DISPENSE WITH THE UNNECESSARY COLUMNS.

John Sainsbury's letter of 26 July 1990 was discovered last year, protected in a plastic folder, during building works to reconfigure the foyer of the Sainsbury Wing of London's National Gallery Courtesy of the National Gallery and by permission of the Sainsbury family
John and his wife Anya presumably never imagined that the demolition of the Sainsbury Wing foyer might take place during their lifetimes. John, one of the most generous UK donors to the arts, died in 2022, aged 94. His widow Anya, a former ballerina, was present when her husband’s note was removed. “I was so happy for John’s letter to be rediscovered after all these years,” she says, “and I feel he would be relieved and delighted for the gallery’s new plans and the extra space they are creating.”
The Sainsbury Wing was opened by Queen Elizabeth II in 1991, just under a year after John wrote his time capsule letter. It was entirely funded by John and his two Sainsbury brothers: Simon (who died in 2006) and Timothy (a former Conservative minister, now aged 92). It was their great-grandfather who established the London grocery shop which has now become the UK’s second largest supermarket chain, after Tesco.
I was so happy for John’s letter to be rediscovered after all these years, and I feel he would be relieved and delighted for the gallery’s new plans and the extra space they are creatingAnya Sainsbury
Neil MacGregor, the director of the National Gallery when the Sainsbury Wing was planned and built, tells The Art Newspaper: “Venturi wanted the foyer to have the feel of a mighty crypt, leading upstairs to the galleries, so it was a subsidiary space—the beginning of a journey, not a destination. John Sainsbury argued that sightlines should be as unencumbered as possible, thinking the extra columns would conceal the entrance to the lecture theatre and temporary exhibition galleries, confusing the visitor.”

Anya Sainsbury (centre) holds her late husband John’s 1990 letter after being shown it on site in the Sainsbury Wing by the National Gallery’s director, Gabriele Finaldi (left) and chairman, John Booth, last year
Photo: Sarah Butler-Sloss
MacGregor ultimately concluded in the late 1980s that the false columns were acceptable: “Although there were drawbacks, Venturi had a coherent idea of the organic link between entrance hall, staircase and main galleries. I felt that, on balance, we should let the architect be the architect.”
The size of the Sainsbury family’s original donation has never been officially revealed, but The Art Newspaper understands that it was around £40m (equivalent to £90m today). It might be considered exceedingly gracious of John Sainsbury to have donated a third of this sum—and not to have insisted that his wishes relating to the false columns should be respected.
Sainsbury family is largest contributor to £85m upgrade of Sainsbury Wing
Last year the National Gallery embarked on a £85m project to upgrade the Sainsbury Wing and develop new facilities in the adjacent part of its main building. The main improvement in the Sainsbury Wing will be a more open and welcoming foyer, to cope with double the number of visitors that had been envisaged in the 1980s.
This scheme, designed by the architect Annabelle Selldorf, included the demolition of the two non-structural columns. These were located on the ground floor near the former cloakroom, halfway between the street entrance and the stairs and lift leading down to the basement. Three adjacent structural columns have needed to be retained.
Demolition of the two columns was criticised by the Twentieth Century Society, which argued that they “contribute to the sense of weight and the lobby’s function as an anticipatory space”. The National Gallery recently took a different view, pointing out that wayfinding is hindered by columns which “restrict views to the lifts and obscures the entrance to the [lecture] theatre and temporary exhibition spaces”. Westminster City Council gave planning permission for the National Gallery’s plan—and the columns in the listed building were demolished last year.
Venturi died in 2018. His partner Denise Scott Brown has vociferously opposed the redesign of the foyer. The Art Newspaper approached Scott Brown well before publication, but only received a response on 27 August. She said: "The placement [of the two columns] has to do with the overall vertical layering of the building in a constricted space and how, within those parameters, to create an impactful entry and movement pattern at Trafalgar Square. We respected [John] Soane and used him as inspiration especially his cross-section of Dulwich [Picture Gallery]. We wanted the entrance to the Sainsbury Wing to be like a church crypt. The crypt was a way of entering that prepared your eyes by graduating your vision through the sequence of what you saw. The low ceiling leads to the contrast of the big staircase with its public, light-filled view, a lesson learnt from [Edwin] Lutyens. The columns direct your movement through the darker, low-ceilinged crypt to the light-filled staircase. Ascending which you are guided by the light to the chief experience of the bright Renaissance paintings in light-filled spaces. People responded to the newly hung artwork by asking if it had been restored."
The Sainsbury family is the largest financial contributor to the present project. Although the gallery has not released the figures, the Linbury Trust (set up by John and Anya) and the Headley Trust (set up by Timothy and his wife Susan) have each committed £5m. Their £10m joint contribution represents one of the largest donations to a UK museum in recent years.
Building work has taken longer than originally anticipated, but the newly refurbished Sainsbury Wing is now due to reopen in May next year. Visitors will then be able to make their own judgement on the architectural controversy.
UPDATE 28 August: this article was updated to include comment from Denise Scott Brown